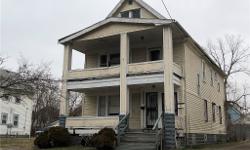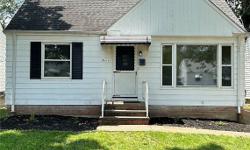MOVE-IN READY HOME WITH UPDATES & FEATURES! SPACIOUS KITCHEN, FINISHED REC ROOM, NEW FURNACE & AC. CONVENIENT LOCATION. DON'T MISS OUT!
Asking Price: $155,000
About 12304 Thraves Rd:
The best thing about 12304 Thraves is its move-in ready condition and the numerous updates and features that it offers. This 3 bedroom / 2 full bath Ranch has been well maintained, making it the perfect Home Sweet Home for any buyer.
One of the standout features of this property is the spacious Eat-In Kitchen. With new stainless steel appliances, including a Refrigerator, Stove, and Exhaust Fan installed in 2022, this kitchen is not only functional but also stylish. It provides ample space for cooking and entertaining, making it the heart of the home.
Another great feature of 12304 Thraves is the finished Rec Room. This space offers a comfortable getaway area, perfect for unwinding after a long day. It's worth noting that the Rec Room is half the size of the basement, providing plenty of room for relaxation and recreation.
The updates and improvements to this property are impressive. The new Furnace and Air Conditioning units, installed in 2022, ensure that the home is comfortable year-round. Additionally, the entire house boasts vinyl windows and vinyl siding, which not only enhance the home's curb appeal but also provide energy efficiency. The newer front and side security doors offer added peace of mind, while the newer driveway and security block windows in the basement are practical and functional.
Parking is made easy with the brick 2-car garage, which features a new door. This provides secure and convenient storage for vehicles and other belongings. Moreover, the nice fenced-in backyard adds to the privacy and enjoyment of the property. It's a great space for outdoor activities, gardening, or simply relaxing.
Location is also a major highlight of 12304 Thraves. Situated on a quiet street, this home offers a peaceful and serene setting. It is conveniently located near schools, shopping centers, and the Garfield Heights Civic Center and Pool. This makes it easy to access amenities and recreational facilities, ensuring that residents have everything they need within reach.
Overall, 12304 Thraves is an exceptional property that stands out for its move-in ready condition and numerous updates. From the spacious Eat-In Kitchen with new stainless steel appliances to the finished Rec Room, this home offers comfort, style, and functionality. The new Furnace and Air Conditioning units, vinyl windows and siding, security doors and windows, and the brick 2-car garage with a new door all contribute to the ease of living in this home. With a nice fenced-in backyard and a convenient location near schools and amenities, this property truly has it all. Don't miss the opportunity to make this house your home - schedule a viewing today!
This property also matches your preferences:
Features of Property
Single family residence
Built in 1956
Forced air, gas
Central air
2 Garage spaces
5,619 sqft
$146 price/sqft
This property might also be to your liking:
Features of Building
3
2
2
1
3
Basement
10 x 6
Flooring: Wood
First
13 x 12
Flooring: Wood
First
11 x 10
Flooring: Carpet
First
11 x 9
Flooring: Laminate
First
9 x 8
Flooring: Carpet
First
16 x 12
Full,Partially Finished
Forced Air, Gas
Central Air
Dishwasher, Disposal, Range, Refrigerator
1,064
1,064 sqft
1,064
View virtual tour
Detached, Electricity, Garage, Garage Door Opener
2
2
1
Community
Paved Driveway, Porch
Porch
Chain Link
5,619 sqft
45 x 125
Flat, Level
,,,
54320092
SingleFamily
Ranch
Single Family Residence
Aluminum Siding, Vinyl Siding
Asphalt,Fiberglass
1956
Public Sewer
Public
Park, Pool, Shopping
Garfield Heights
Honey Lane
Cash,Conventional,FHA,VA Loan
Property Agent
Maria Eder
Keller Williams Greater Metropolitan










